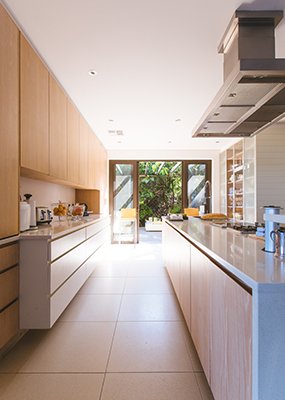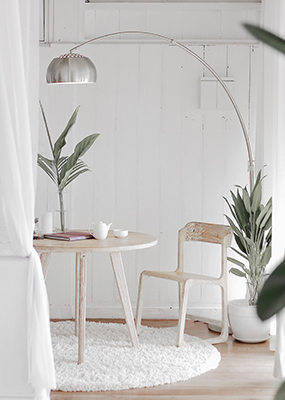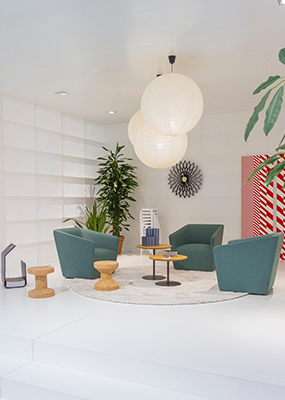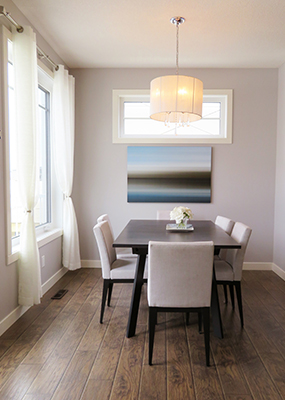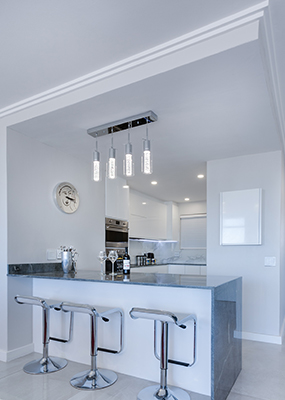Inner Circle Interiors
:
Innercircle Interiors services includes space planning, 3D Design service, working diagrams,bill of quantities and cost estimation.Innercircle Interiors provides total end to end solution to all Interior design service starting from space planning till its execution and handover.
Our Services
- Interior designing
- Space planning
- Bill of quantities
- Estimation & Costing
- 3 Dimensional service
- Electrical & plumbing layouts
- Working/Production drawings
- Total Work execution on Turnkey
- Basis -Modular & Onsite
Interior Designing
The most important decision you will make when it comes to interior decoration is locating professional and dependable professionals who can understand both your needs and the design which will suit the space. We ensure your house design is in the hands of our panel of experienced interior designers.

Space Planning
- Space allocation and partitions based on functional analysis
- Typically, homes have four zones: social zones; work zones (kitchen, utility, office); private zones (bedrooms, bathrooms); and storage zones (cupboards, closets and cabinets)
- Design the floor and carpet space as per the available area
- Generally, approx 80 per cent of the available area is allocated to living/working space, 10 per cent for passage and 10 per cent for storage . While designing the space, the interiors space is kept in sync with the exterior shape of the room or building.
- Shape of the site, direction and climatic conditions
- The size and shape of the space may be determined by constraints of the site, such as the size of the building plot, the slope of the site, the location of nearby buildings or the style of neighbouring architecture.
- Budget and planning
- Budget is an important consideration in space planning. In most cases, the client will need provide a financial limitation may be determined indirectly by the client’s lender. The first economic consideration will be the amount of space, which directly affects the cost of the building.
- Making best use of space
- A number of structural devices can be utilized to ‘expand’ the space
- Careful evaluation of Open-plans with few structural walls, Use of half-walls or transparent walls
- Maximize the use of windows and glass in doors to make the space bigger
- Vertical space, accomplished with vaulted ceilings
- Movement patterns analysis
- Planning of rooms that act as passage, providing the access to other rooms should be spacious
- The areas which are too small should not be crowded with furniture
- Avoid passage areas with untidy work areas are open to view
- Storage space planning
- Storage space should be carefully planned and should be placed based on the frequency of usage. Like for storage areas in kitchen for crockery/utensil, storage areas in bathroom for towel, toiletries, bedroom cabinets for clothing, bedlinen, living room for guest areas, shoe racks, decorating items, TV etc.
- Emotion and psychology
- Interior designs which are supposed to be psychologically or emotionally appealing, or to rouse a certain mood, may be done via way of means of the shape, length and scale of the interior, as well via way of means of the use of certain materials, shades and textures.
- Skillful use of the Elements of design
- The goal of achieving a stability among functional and aesthetics aspects in space planning is through evaluating and precise measurement of the factors of design – shape, mass, light, line, pattern, shade and texture.
3 Dimensional Service
The main objective of
3D visualization is to show everything in precise scale, as it is in reality.
The benefit of applying exact dimensions is that you can be 100% sure, that
objects not only fit but are also proportional to space.To achieve this,
Innercircle 3D designers use specific software to create a geometric vision of
a space, add materials, create natural or artificial lighting,
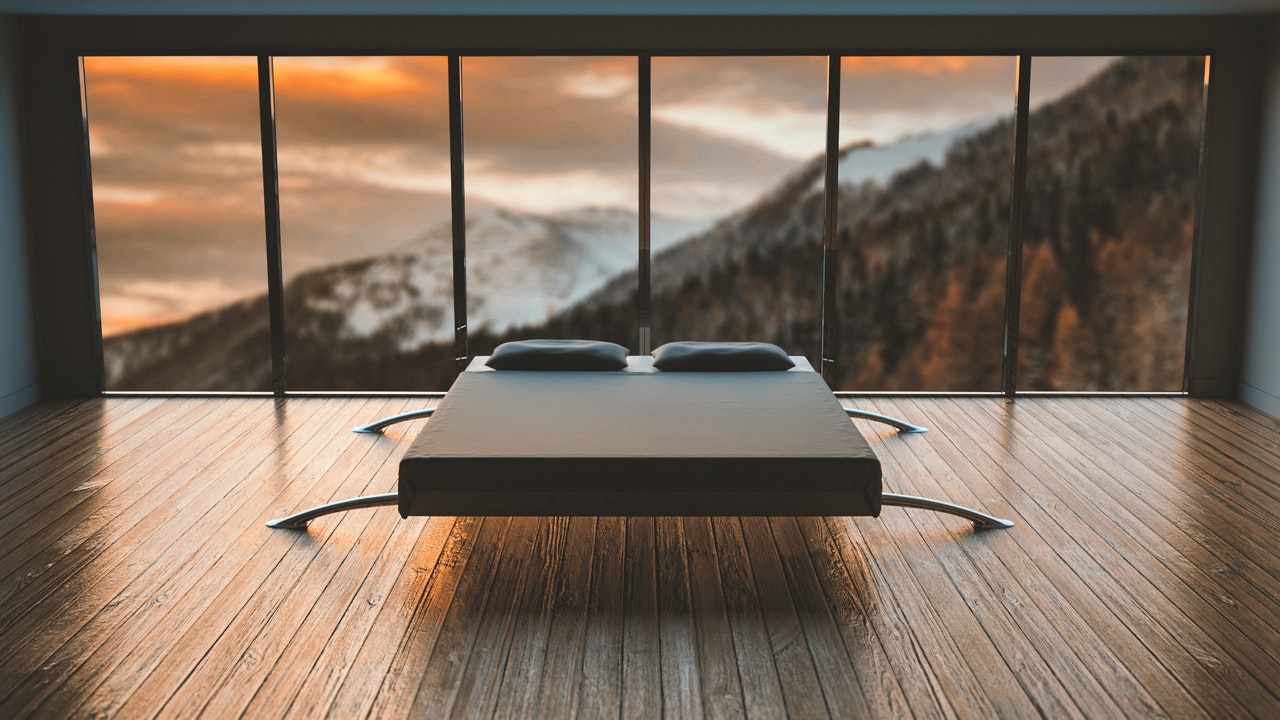
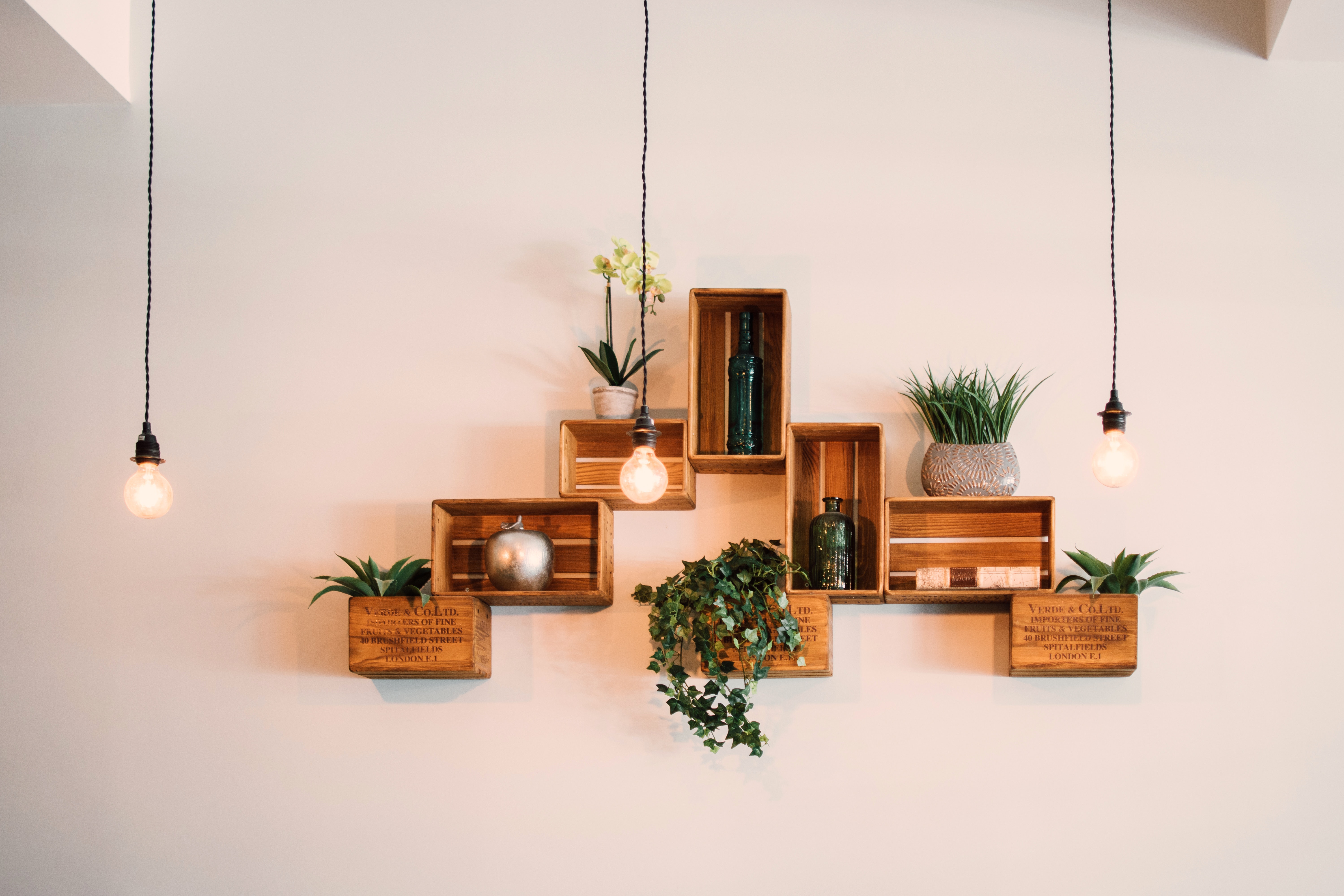
Electrical and Plumbing Layouts
The electrical and plumbing layouts are drawn and laid out in the technical designs. It consists of the symbols and lines that shows the electrical design to the client. The plumbing and electrical layout plays a very vital role of the overall interiors of the house/office or commercial place. Also measuring the electric load required and the plumbing fixes can vary a lot in the cost of the designs.
Bill of Quantities
After the planning, the next step is to quantify every unit of the materials you are going to use in the bill. A BOQ is all about having the right quantity of units. The total estimated amount is totally dependent on this factor. Mentioning of the numbers and their rates correctly is very important.


Estimation and Costing
This step explains the estimation and cost where in, lump sum payment, charging on services,
percentage fees are done. We also mention the the mode of payment,
elaborate on how and when would we will raise bills. Next is to specify the
amount. Here is where we get paid for our services either partly or fully.
Working Production Drawings
Working
drawings offer dimension, graphical information that may be
used; by the contractor to construct the works, or
with the aid of
using suppliers to fabricate components of the works or
to assemble or install components. They might also additionally
include architectural drawings, structural drawings, civil drawings,
mechanical drawings, electric drawings, and so on.
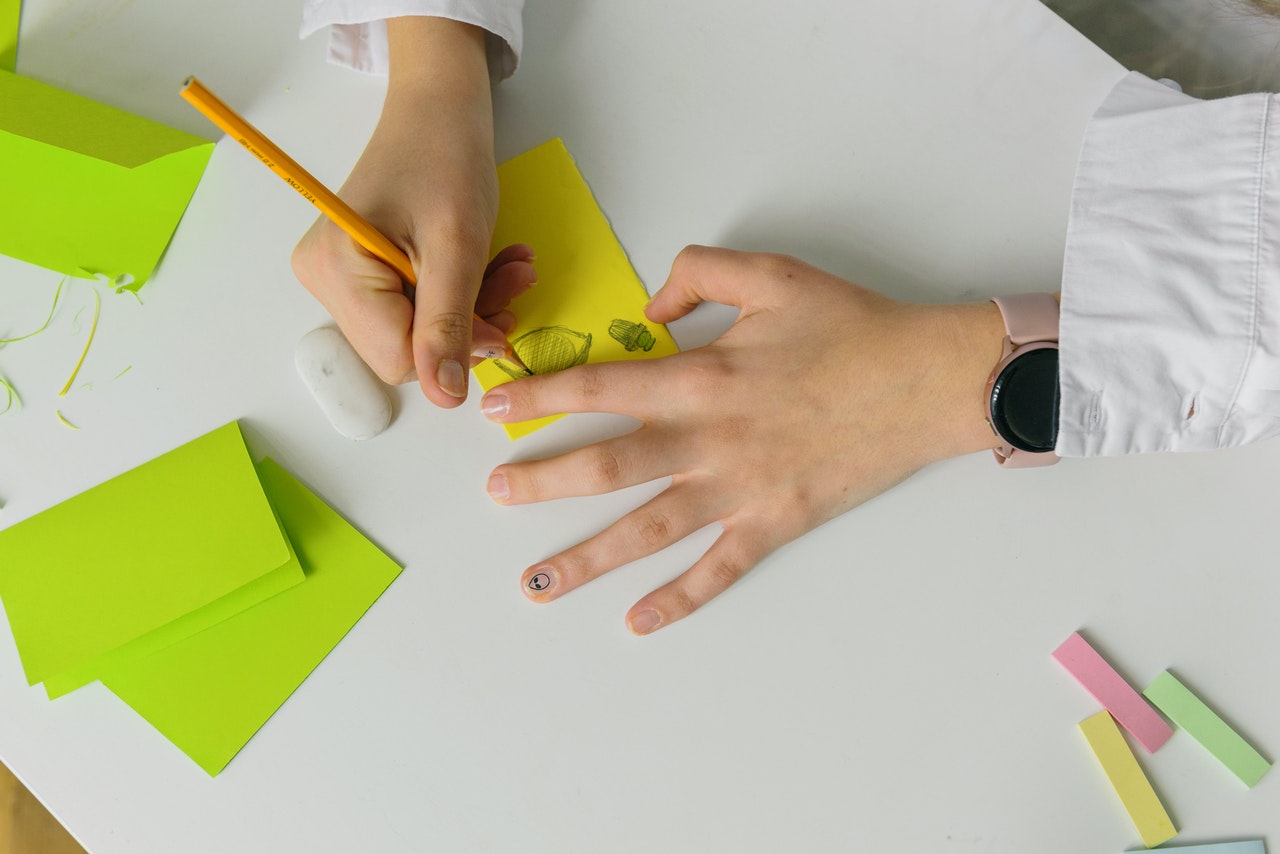

Total Work execution and Turnkey
Turnkey, as the name suggests, is the total completion of end-to-end processes within a project by providing all the required services to design and build the interior space, by managing the project from the first point of contact, through to handing over of the keys
Basis Modular & Onsite
The designs of kitchen, offices, commercial spaces are based on modern concept of cabinet modules. The onsite term represents that the interior works get finished at the physical location by the workers.


